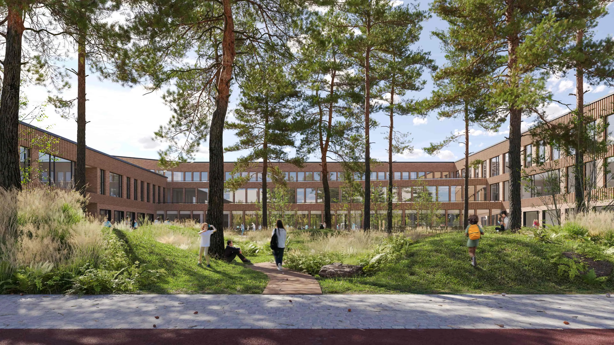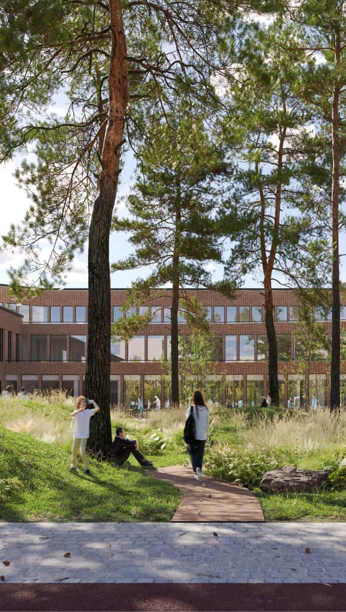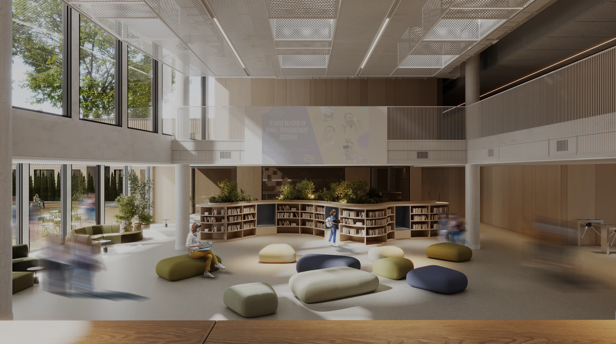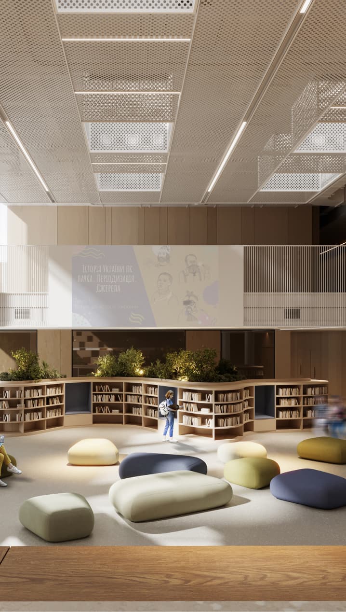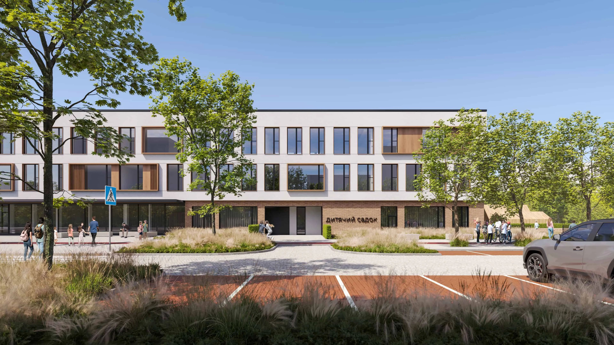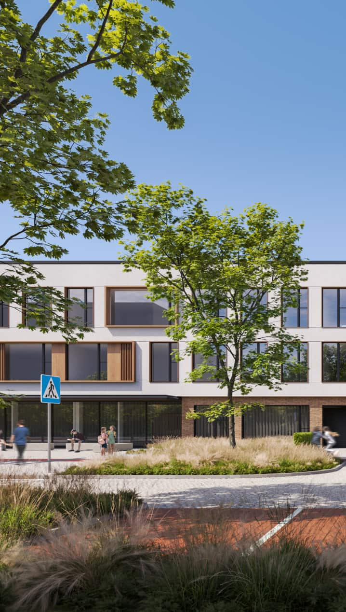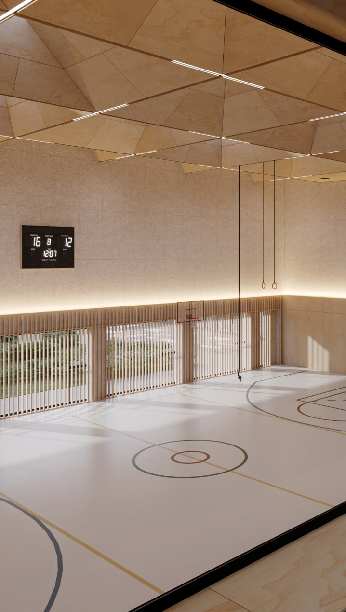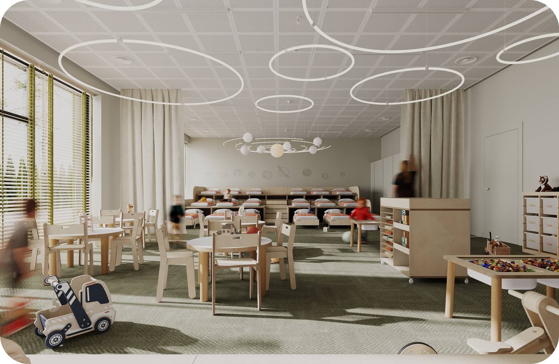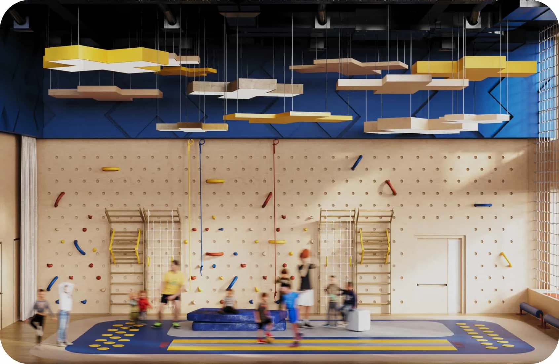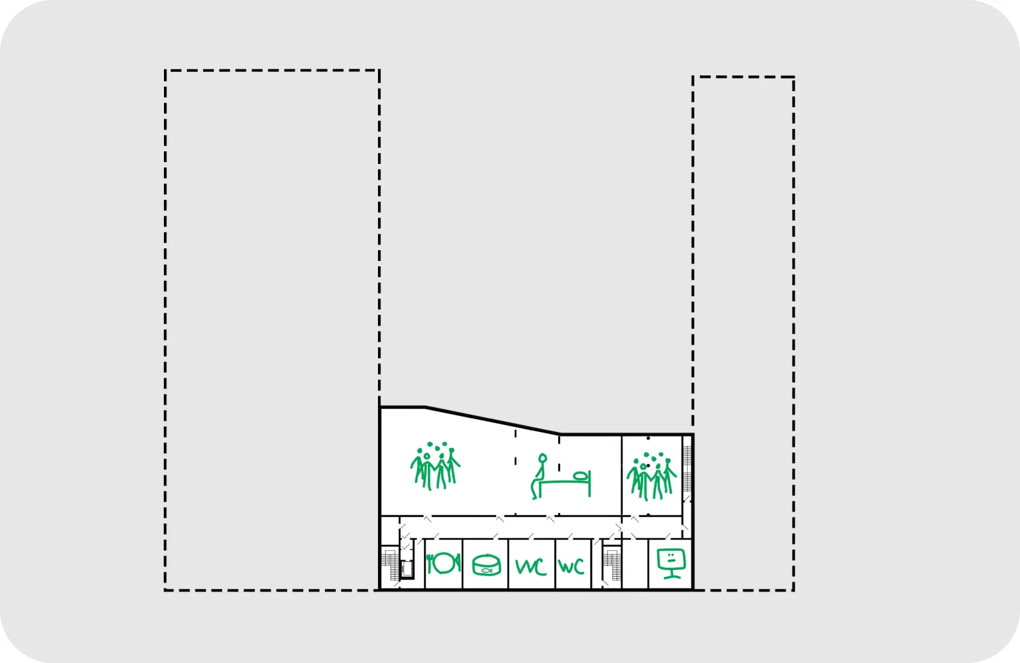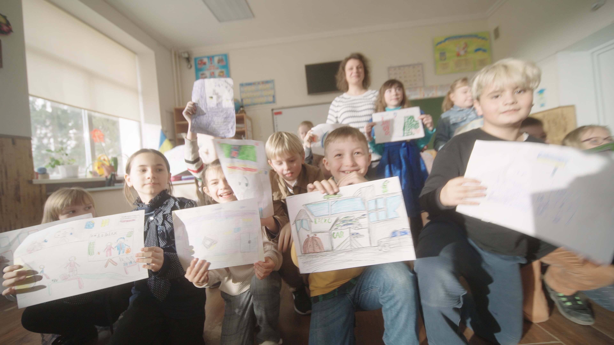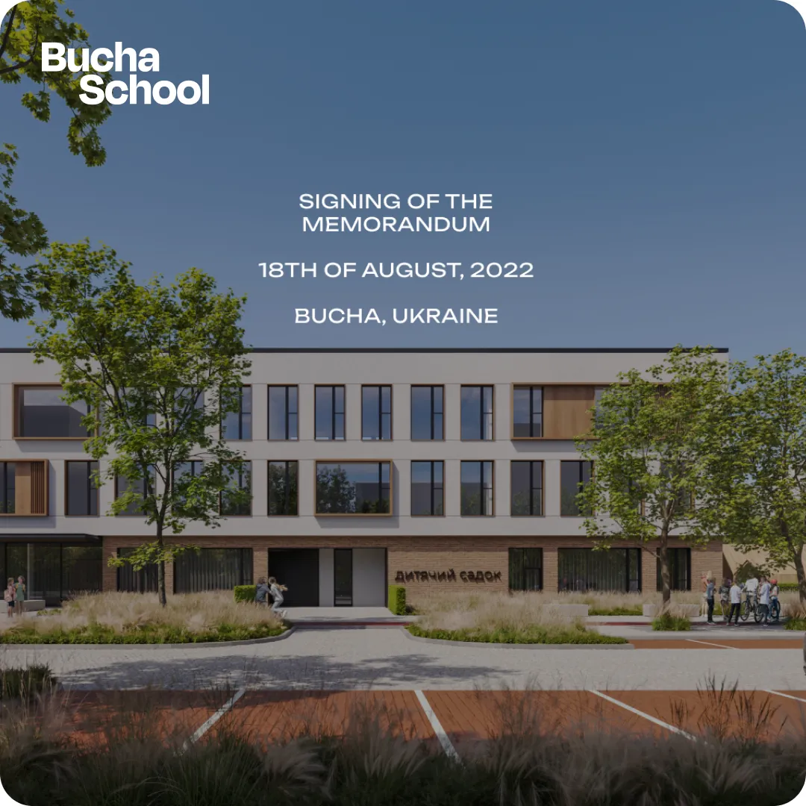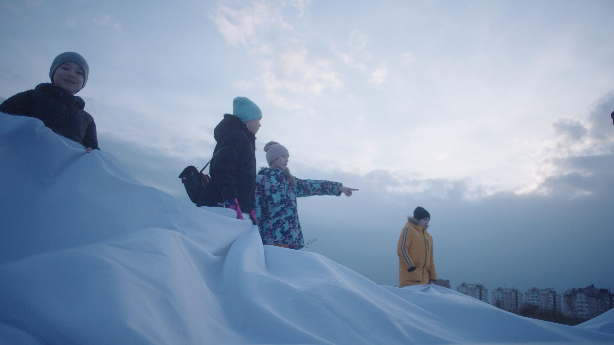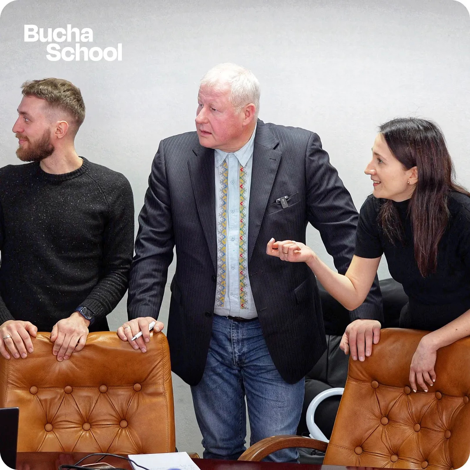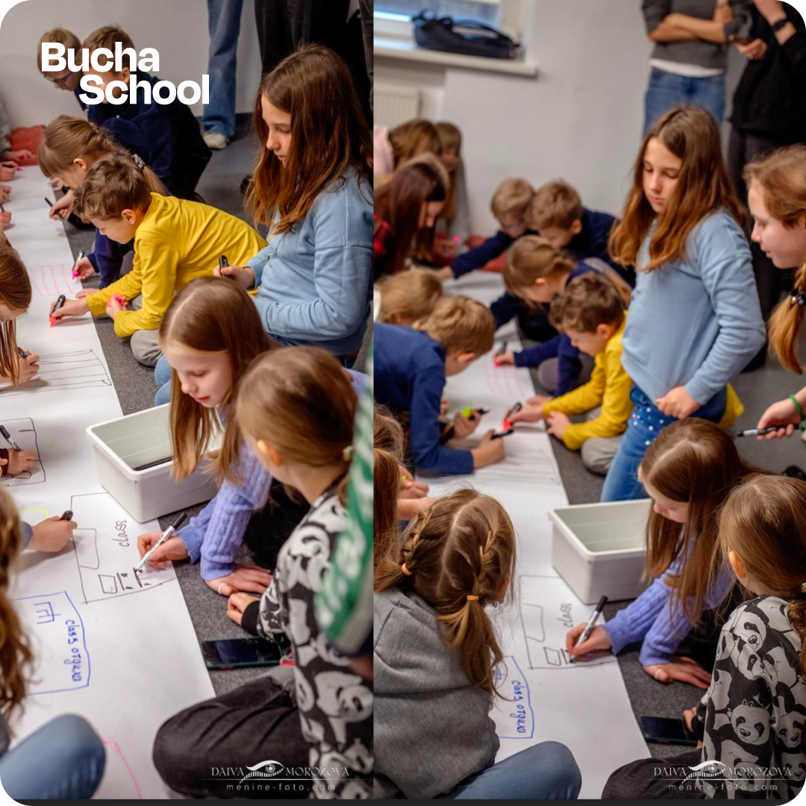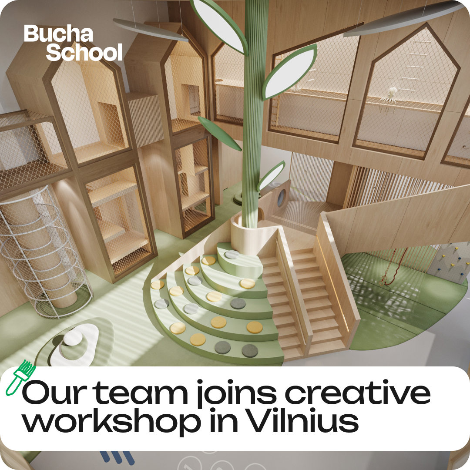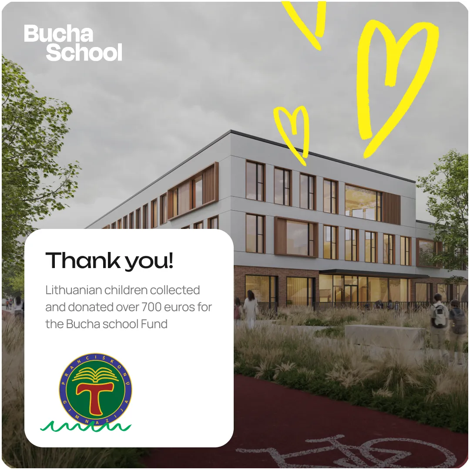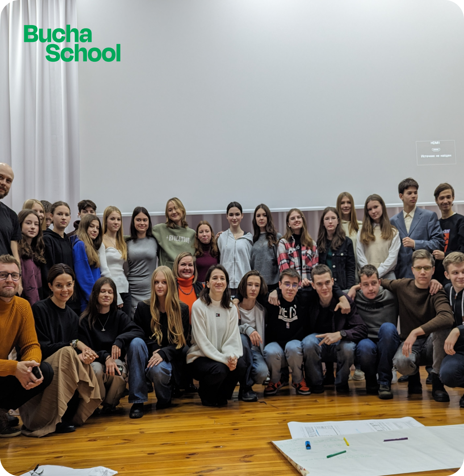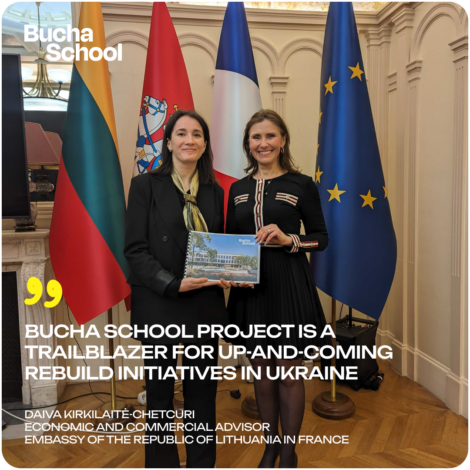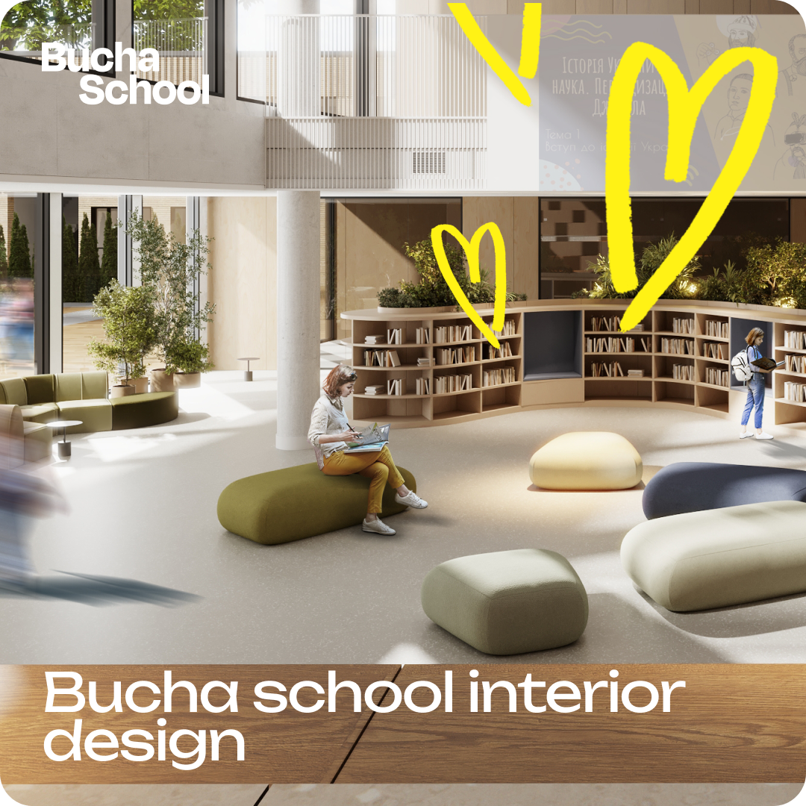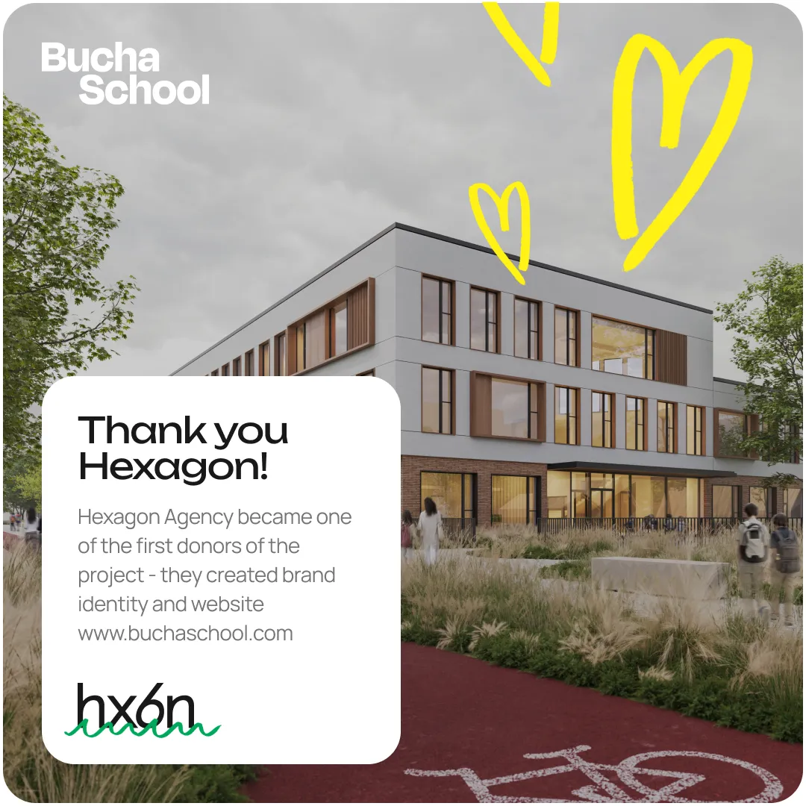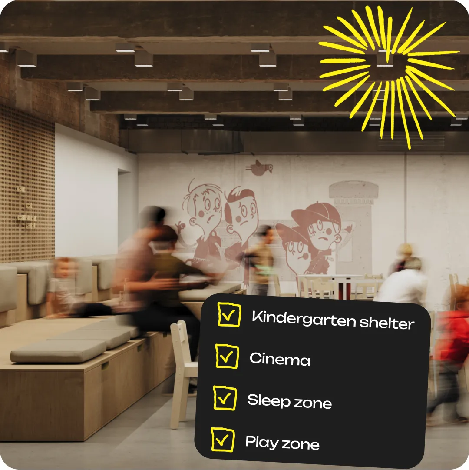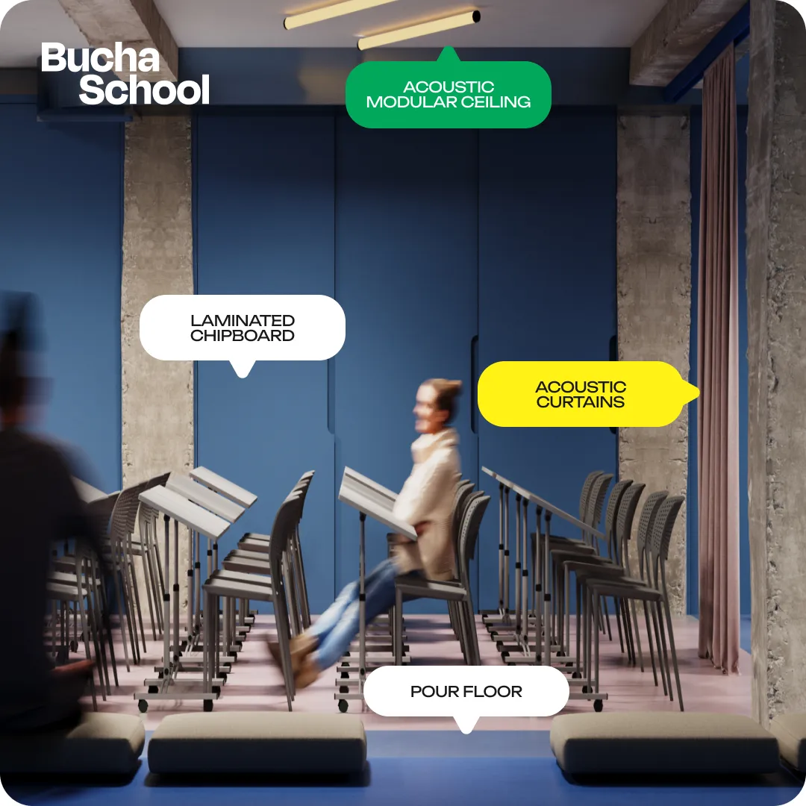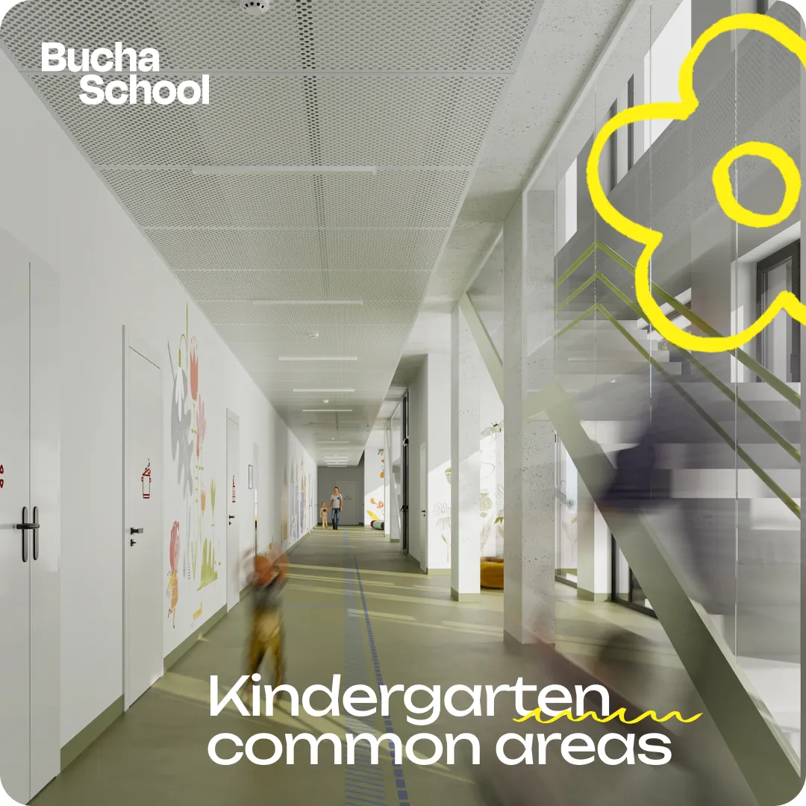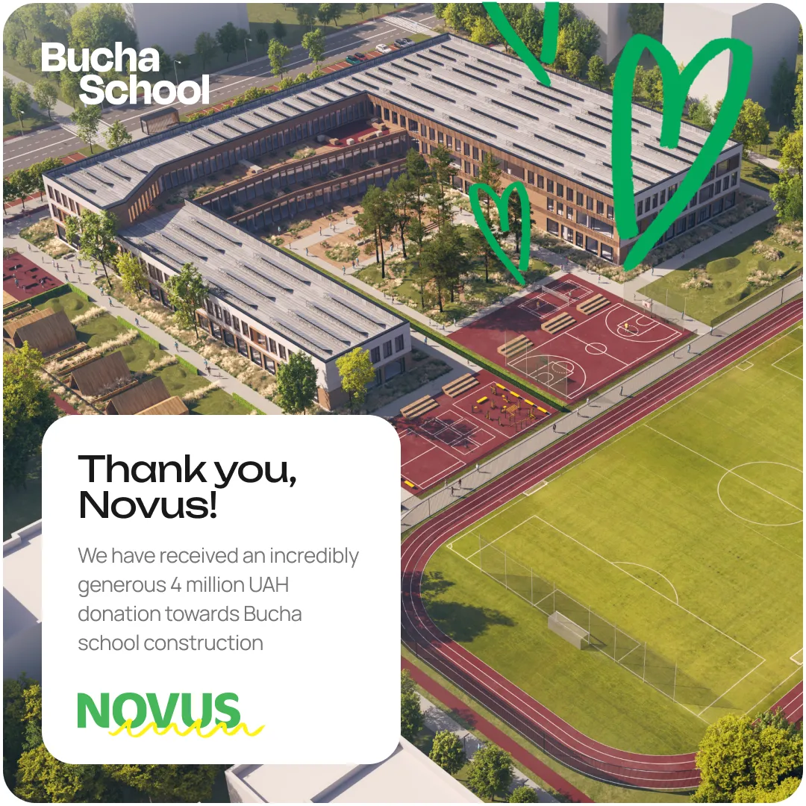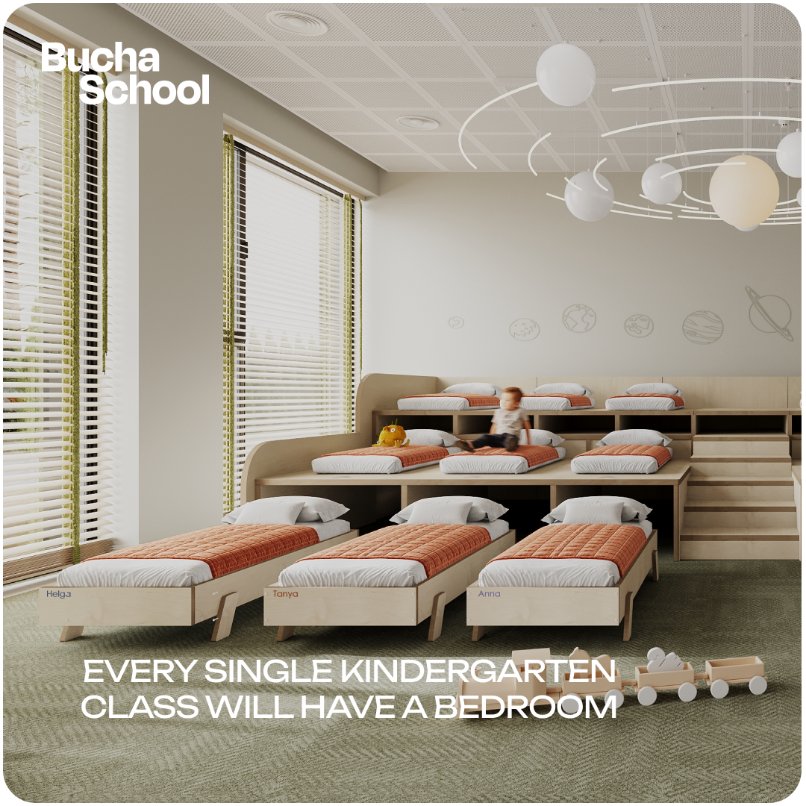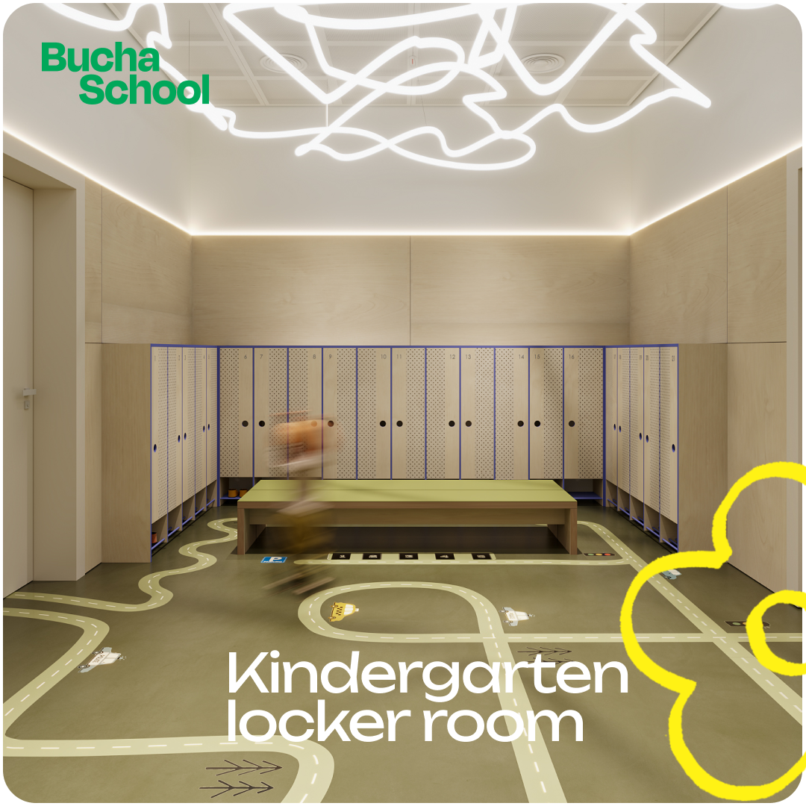The project team strives to create a school that has no negative impact on the environment – the first ever A energy class school in Ukraine.
We aim to build a new modern school that ensures safety, comfort, and energy efficiency. Together, we can create a safe, sustainable and inspiring future for the next generation.
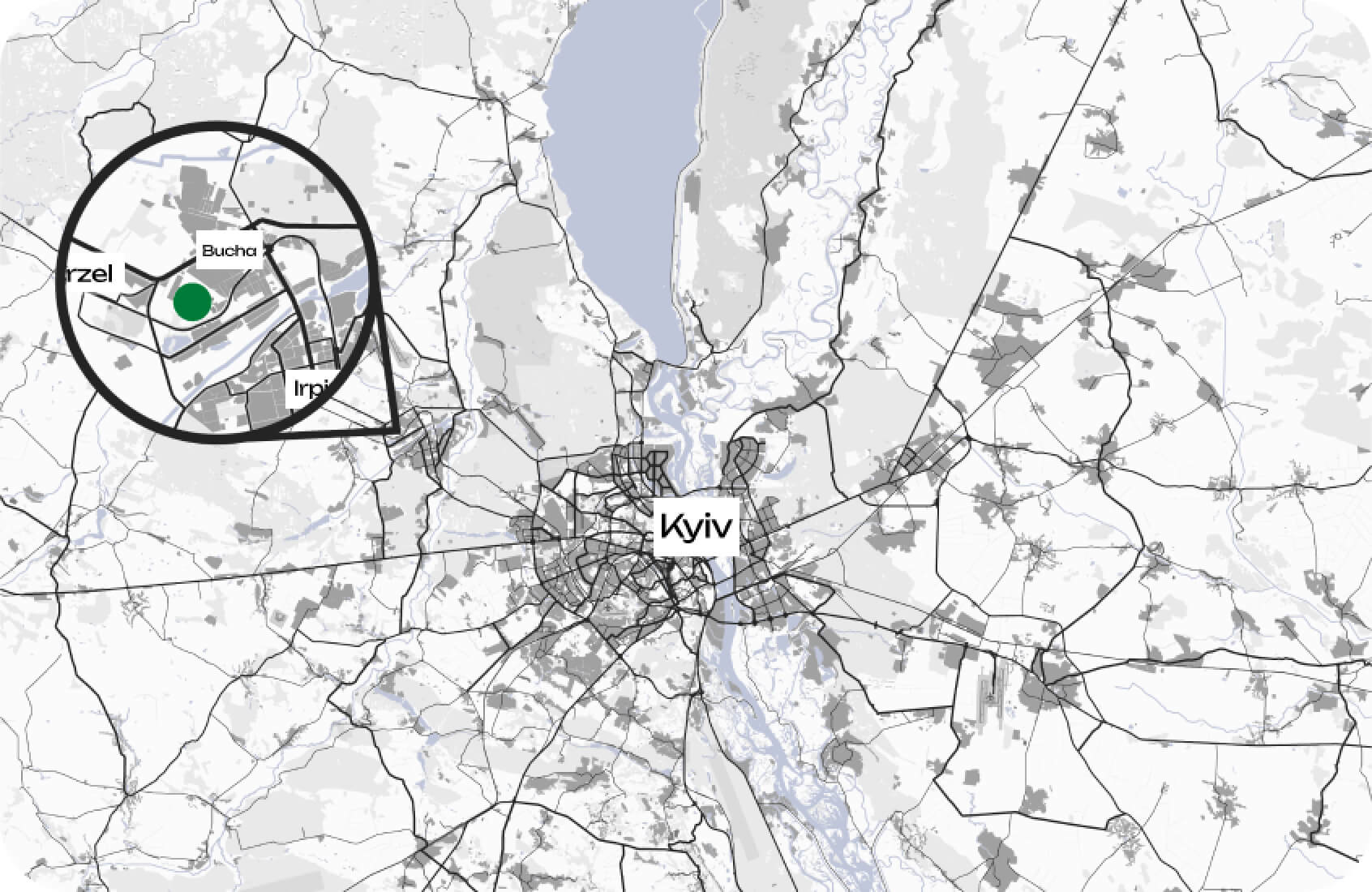
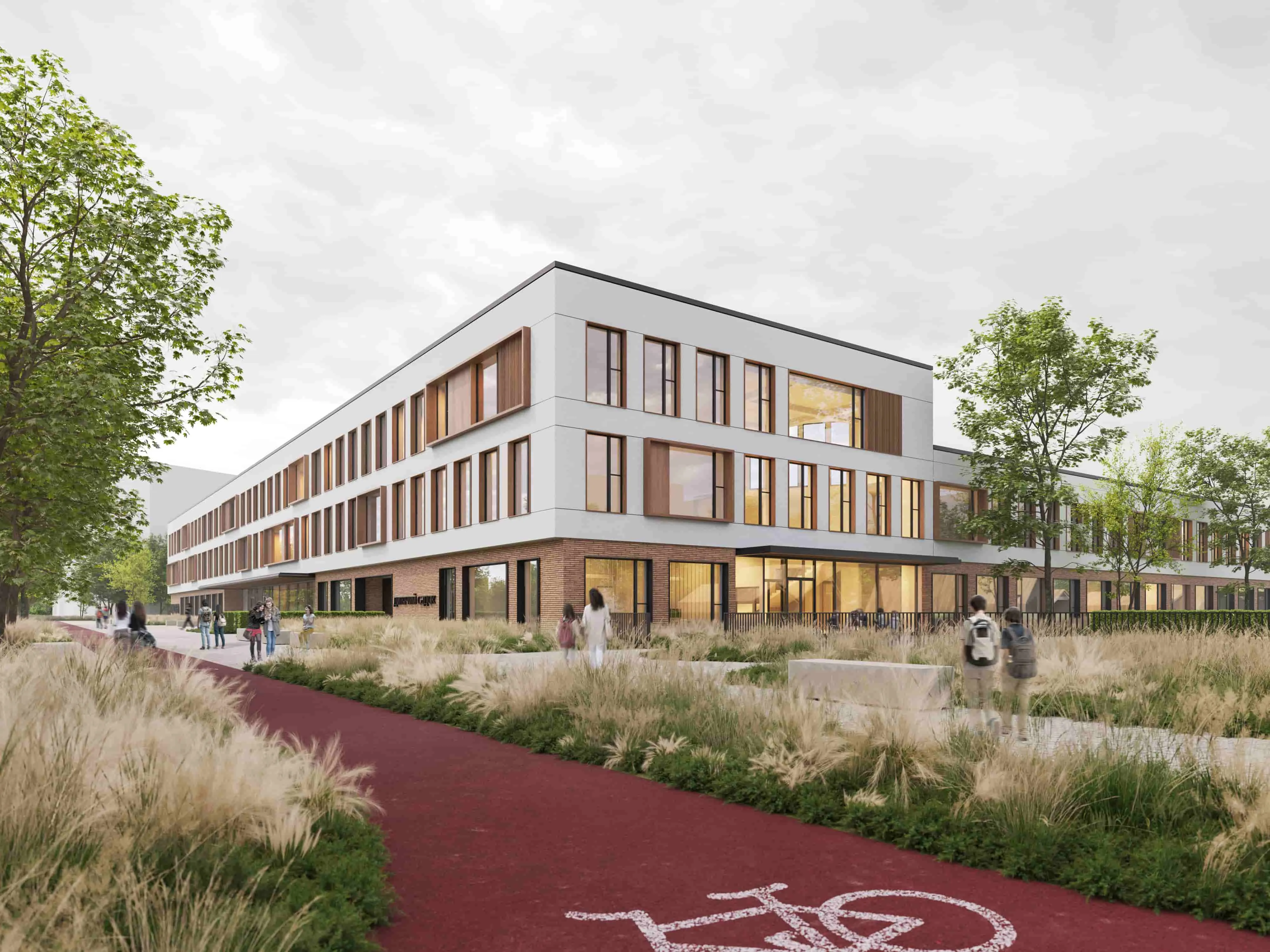
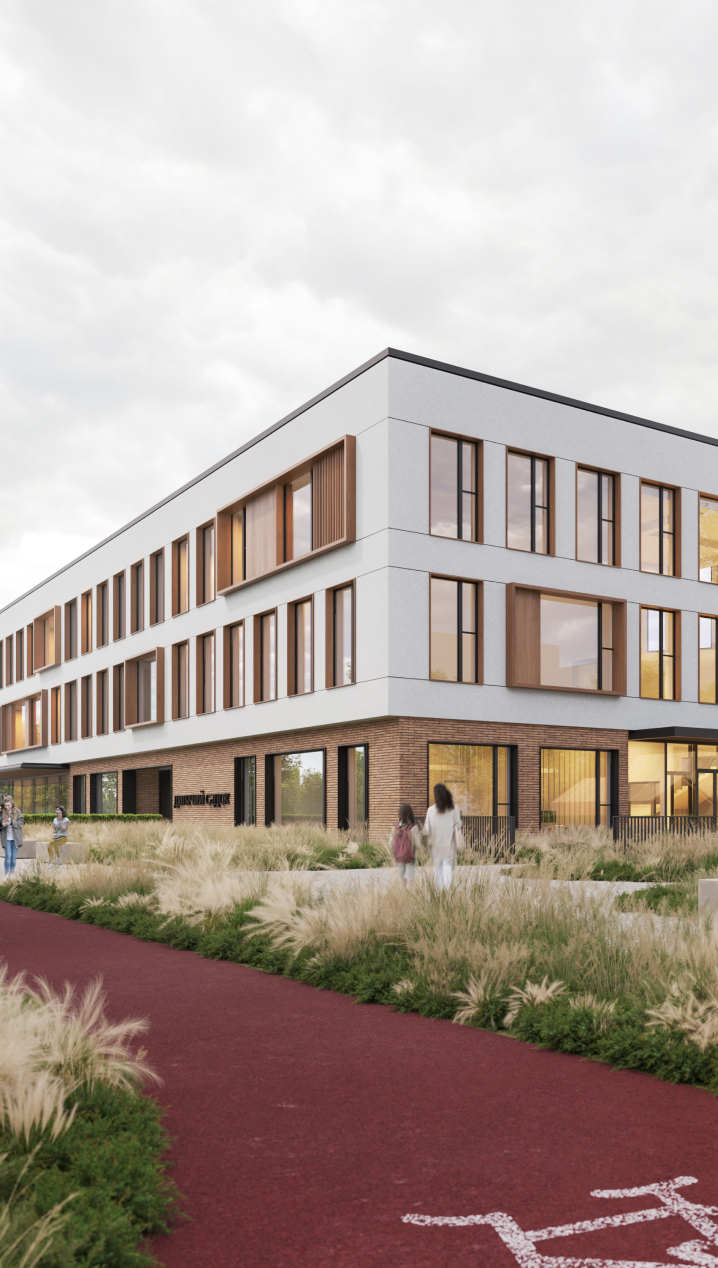
The school's facade is designed to be minimalistic and rational. The materials used are both cost-effective and visually appealing – warm-toned brick on the first level and light plaster on the upper levels. Its composition ensures a sufficient amount of sunlight where needed. The facade facing the inner courtyard blurs the boundary between indoor and outdoor spaces.
The Bucha School will be a multifunctional and creative space, designed for exploration and play!
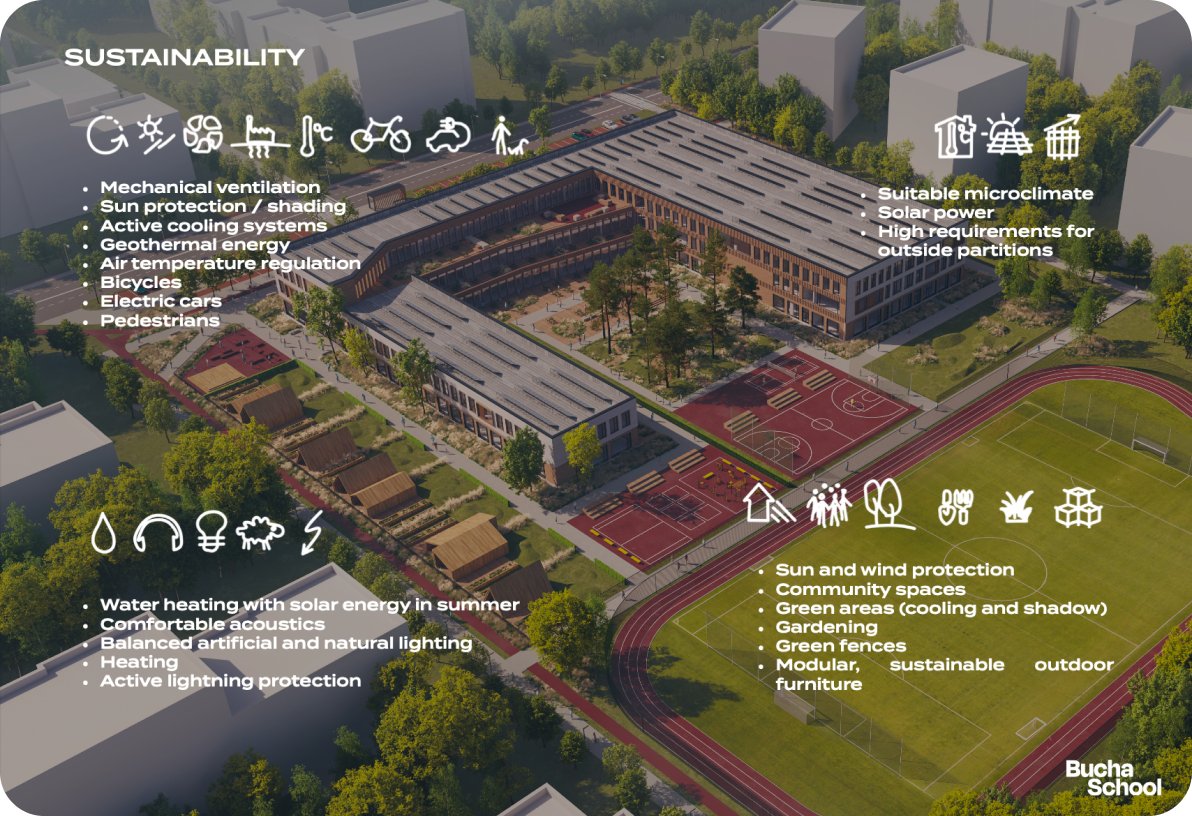
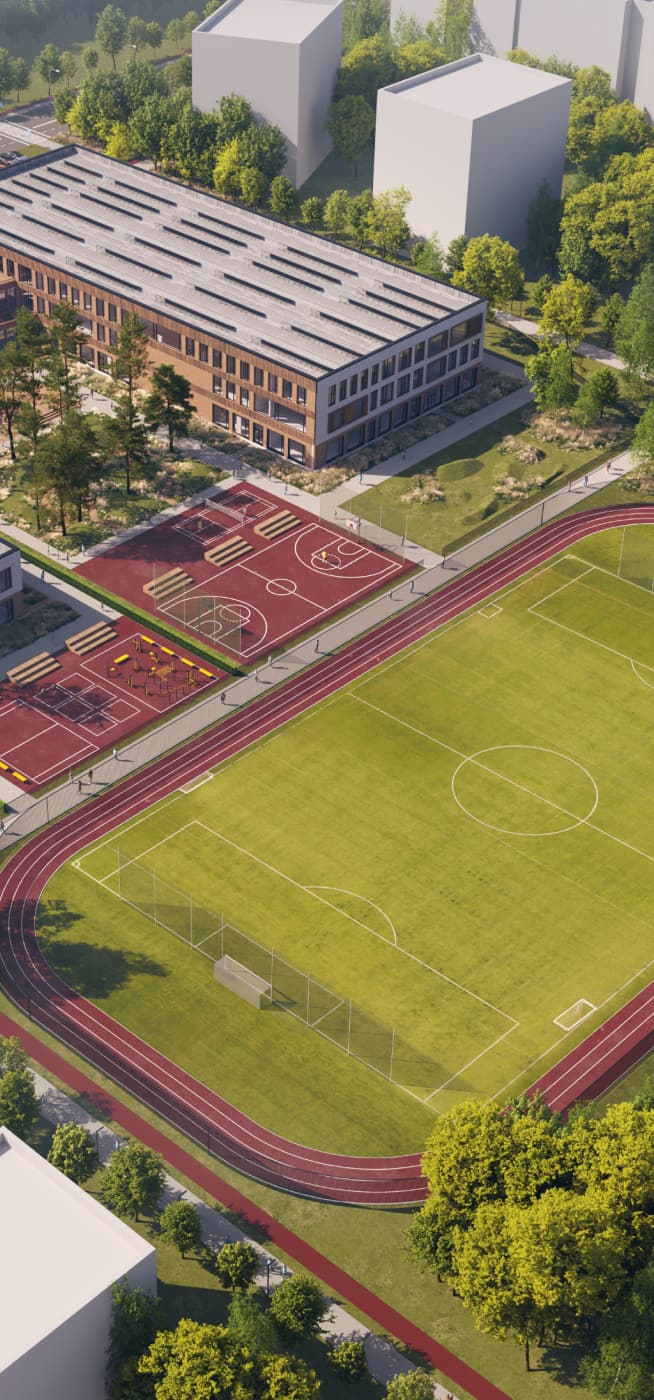
The indoor spaces of the school are designed to be multifunctional and ergonomic. Our design specializes in creating areas that cater to children's needs during classes and breaks, and provides a welcoming environment for the community to gather and socialise beyond school hours.
Frequently Asked Questions
Bucha school will have a 1596 sq. m. shelter to ensure the safety of its pupils. However, we hope that the shelter will never have to be used for its direct purpose; therefore, we are designing it as dual-use premises that the students can use for daily education and sports activities.
Bucha school is designed to have A energy class which is in accordance with European Commission Nearly-Zero-Emission-Building (NZEB) guidelines. Due to its engineering solutions, the school will be capable of producing all the consumed energy from renewable energy sources and will have no negative impact on the environment.
Moreover, the school will have energy storage capacity that will ensure the school’s ability to operate even during electricity grid disruption.
Bucha school will have medical premises ensuring swift first aid for kindergarten and school children.
The Bucha School is designed to be a public school and upgrade damaged infrastructure in the Bucha area. It will provide access to modern education for local Bucha community children.
The project team has designed, renovated and built schools in Lithuania, Poland and Ukraine: Queen Morta school in Vilnius, The British school of Vilnius, Medeinos school in Vilnius, North Lyceum school in Vilnius, three schools in Kaunas district, Morenove school in Gdansk, two schools in Mielno, Poland and Astor School in Ukraine.
Our goal is to complete the construction of the school in the summer of 2026 so that the 1st of September 2026 is the first day when the school is opened.
The school is public and will be operated by the Bucha municipality.
The school will be one of many operated by Bucha municipality and will provide free education for Bucha community children.
The school is being developed by the Charity Organization Support Fund For Bucha School, entity registration number 45098046.
Fundraising is a continuous process, and the information is published on this website and in our social media.
See the full report on this website.
Please follow the latest development updates here.
We are paying for development works in EUR and UAH. However, the Fund can accept any currency converted to EUR or UAH.
A single donation
can provide Bucha with a modern school
Even the smallest amount will become a brick for construction. We appreciate your support wherever you are!
DONATE
